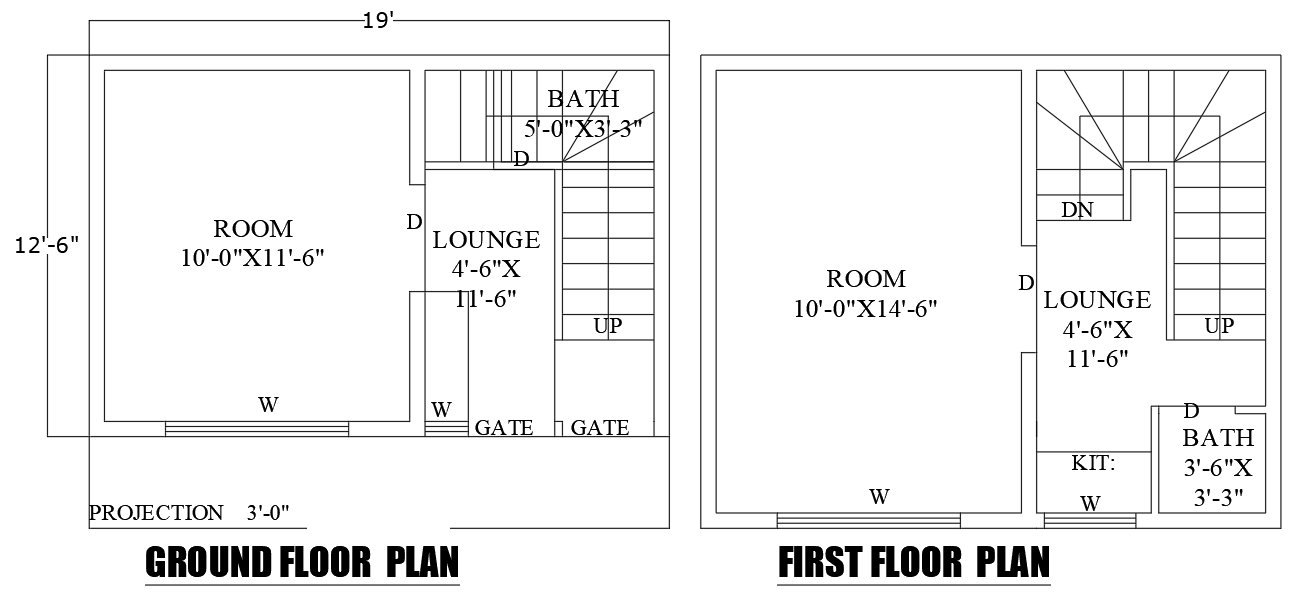19x12.6ft 2BHK house plan DWG ground and first floor
Description
Discover a compact yet functional 2BHK house plan designed for a 19ft x 12.6ft plot, ideal for small residential spaces. This design includes ground and first-floor layouts, featuring two bedrooms, a bathroom, a kitchen, and a cozy lounge area. Efficient space planning maximizes comfort and functionality, making it suitable for urban living or small families. The AutoCAD DWG file is included for precise construction and customization, ensuring every detail aligns with your design vision. Perfect for those seeking a well-organized, space-saving home layout that offers practicality without compromising on essential amenities.

Uploaded by:
Eiz
Luna
